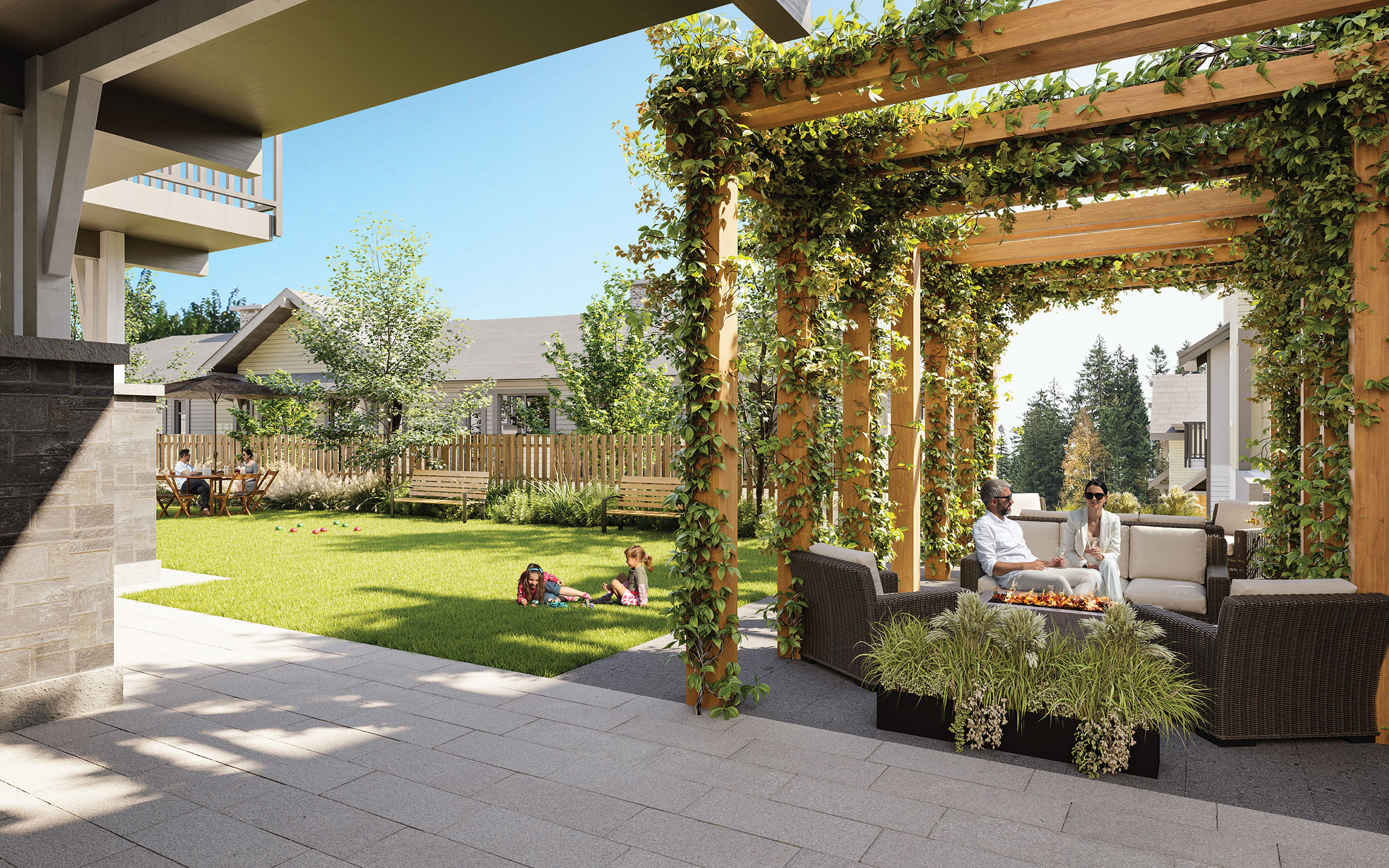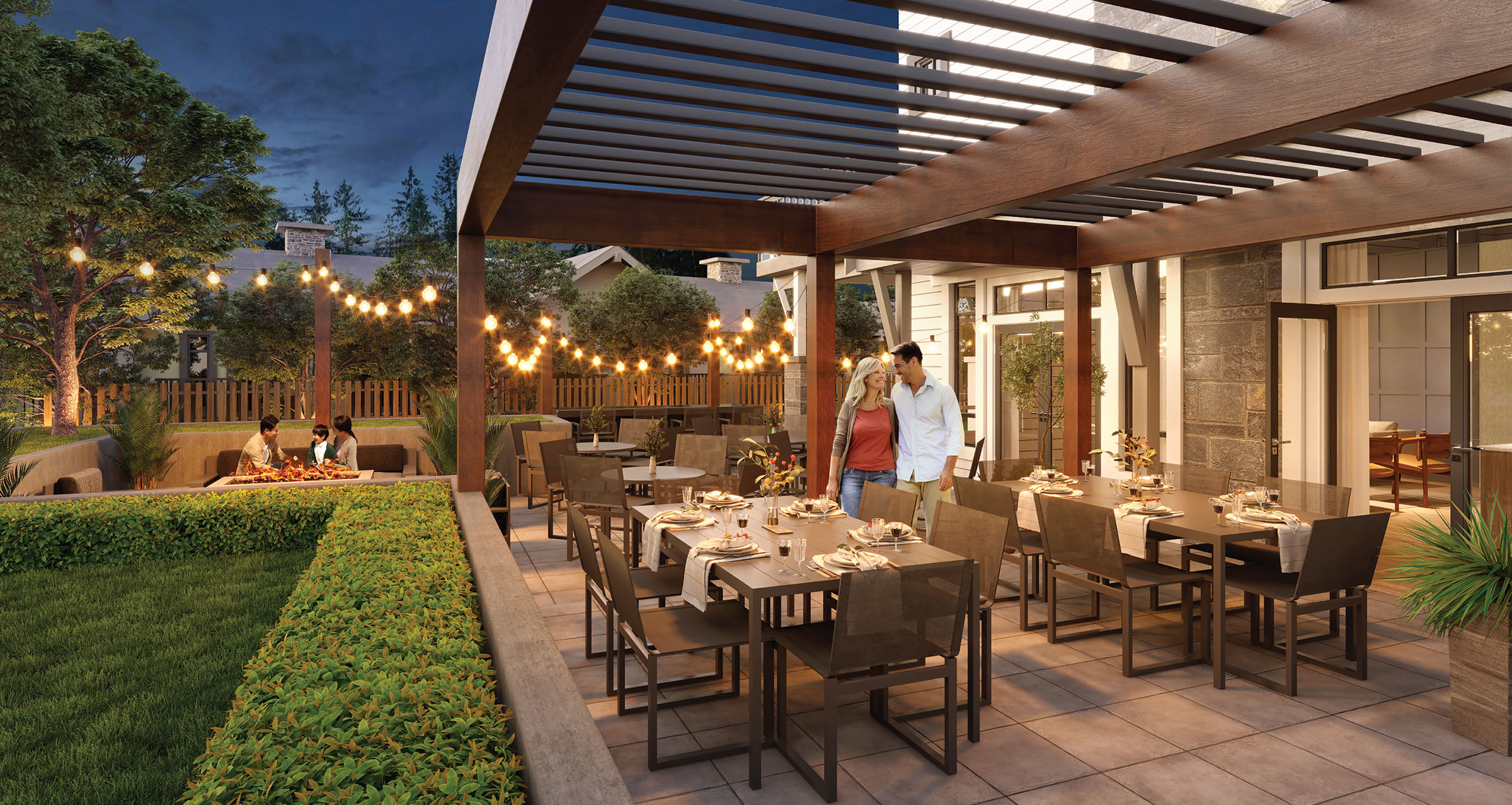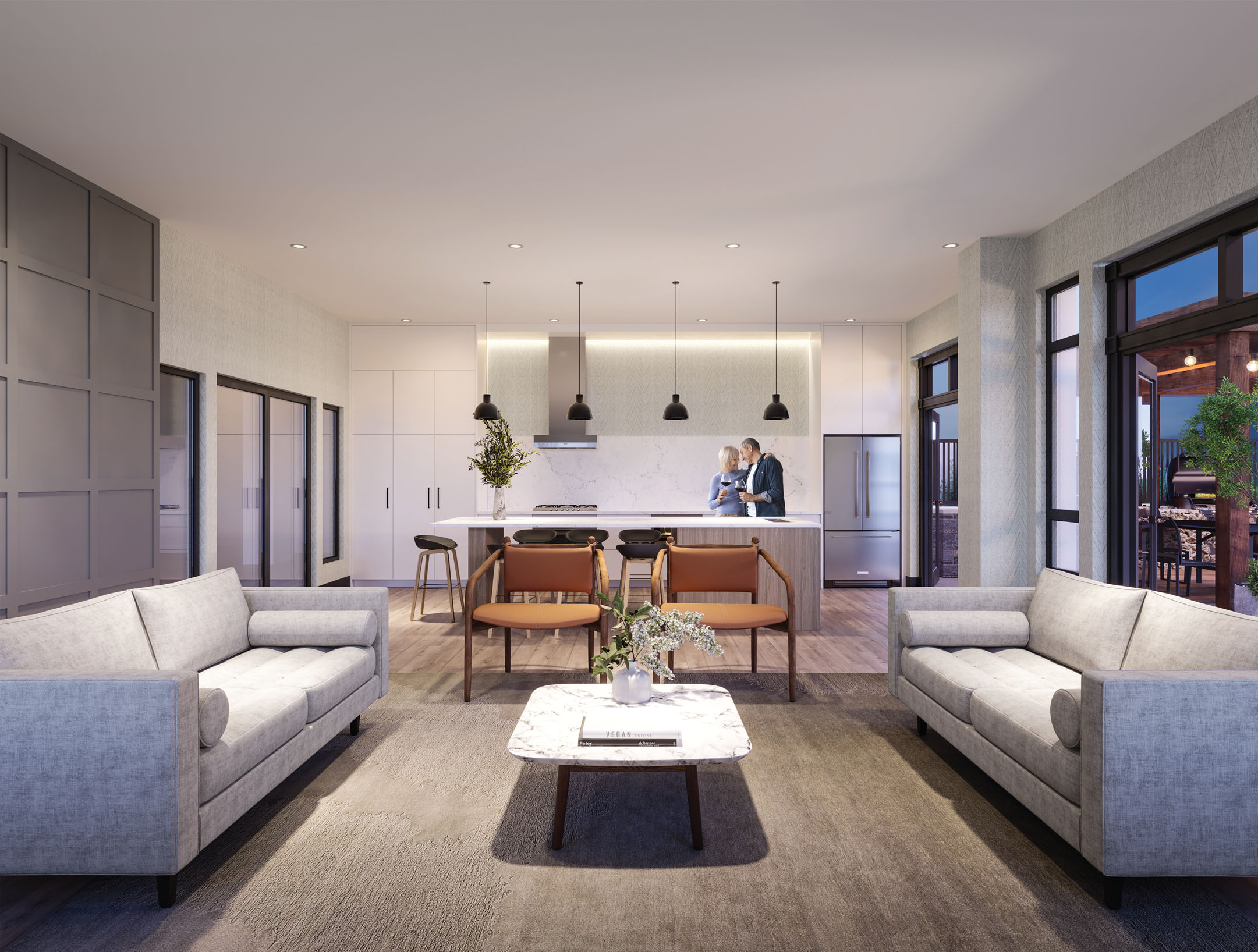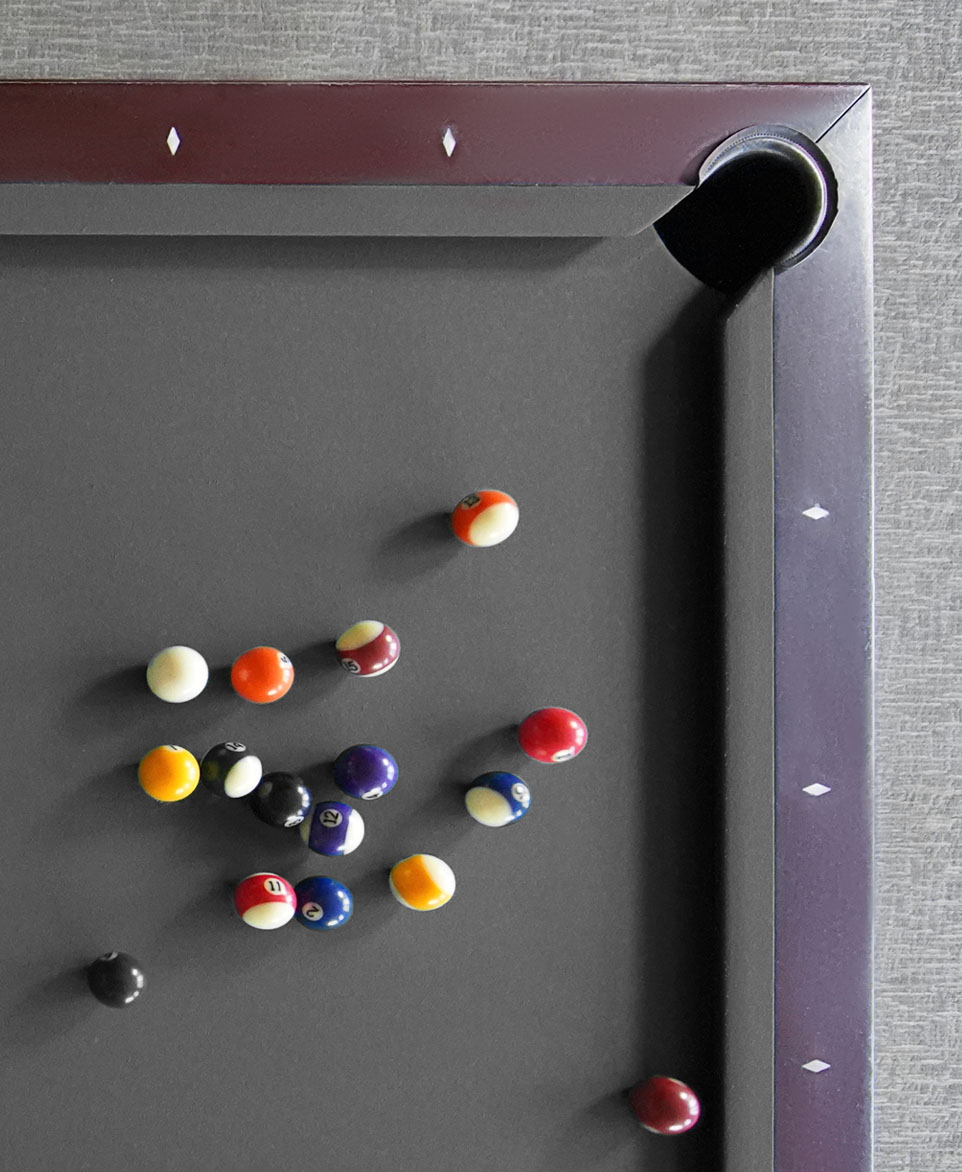Your 2-acre backyard

Designed for pure day-to-day enjoyment
There’s a reason we took parking underground. Terrayne is uniquely pedestrian-oriented, turning the entire community into your own extended backyard, with peace of mind knowing that your children can enjoy the courtyard without worries of traffic or driveways. The open amenity lawn invites your neighbours to join you for a game of bocce or a Sunday picnic while the kids run freely, safe from traffic as they romp through the grass or join their friends on the play structures. If you like to garden, there’s a greenhouse, tool shed, and garden plots where you can grow fresh salad greens or tend to your favourite variety of tomatoes. We simply thought of everything you could possibly want in a home, and made it all possible here.

Dining is sweeter alfresco
Perhaps you’d like to host a wine tasting around the big harvest tables in the outdoor kitchen, or gather for a community barbeque followed by games on the main lawn. Depending on the season, you can also bring blankets, or piping mugs of hot chocolate, and gather around one of several open fire pits for a marshmallow roast under the stars.


There’s fun to be had indoors, too
When the weather drives you inside, Terrayne’s indoor amenities provide a host of comforts. The chef’s kitchen is equipped with everything you need for DIY or catered dinner parties, meetings and community events. For entertainment, there’s a shuffle board in the lobby lounge, a games room with darts and a pool table, and a library where you can host a book club or just enjoy a quiet afternoon curled up with your favourite novel.
