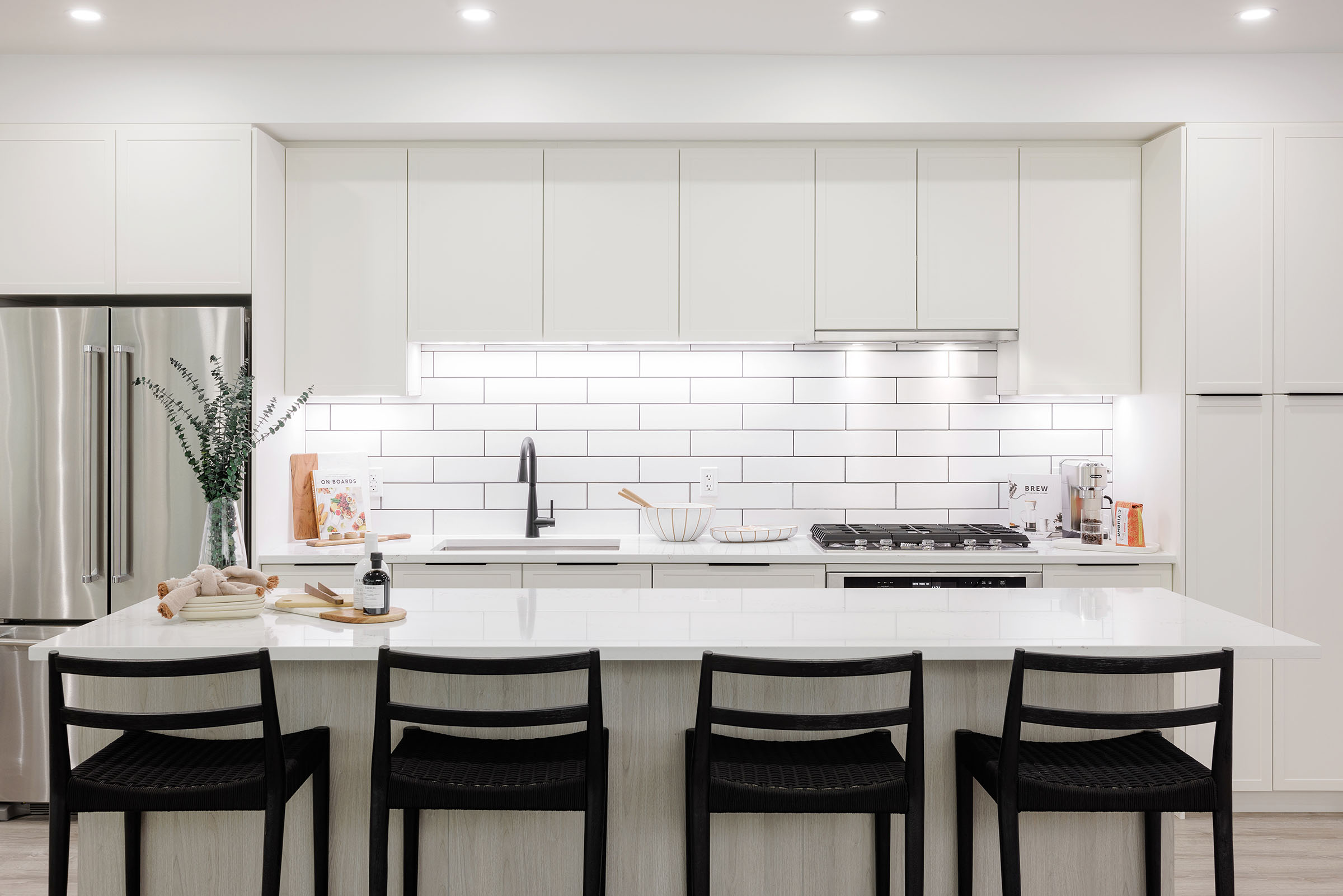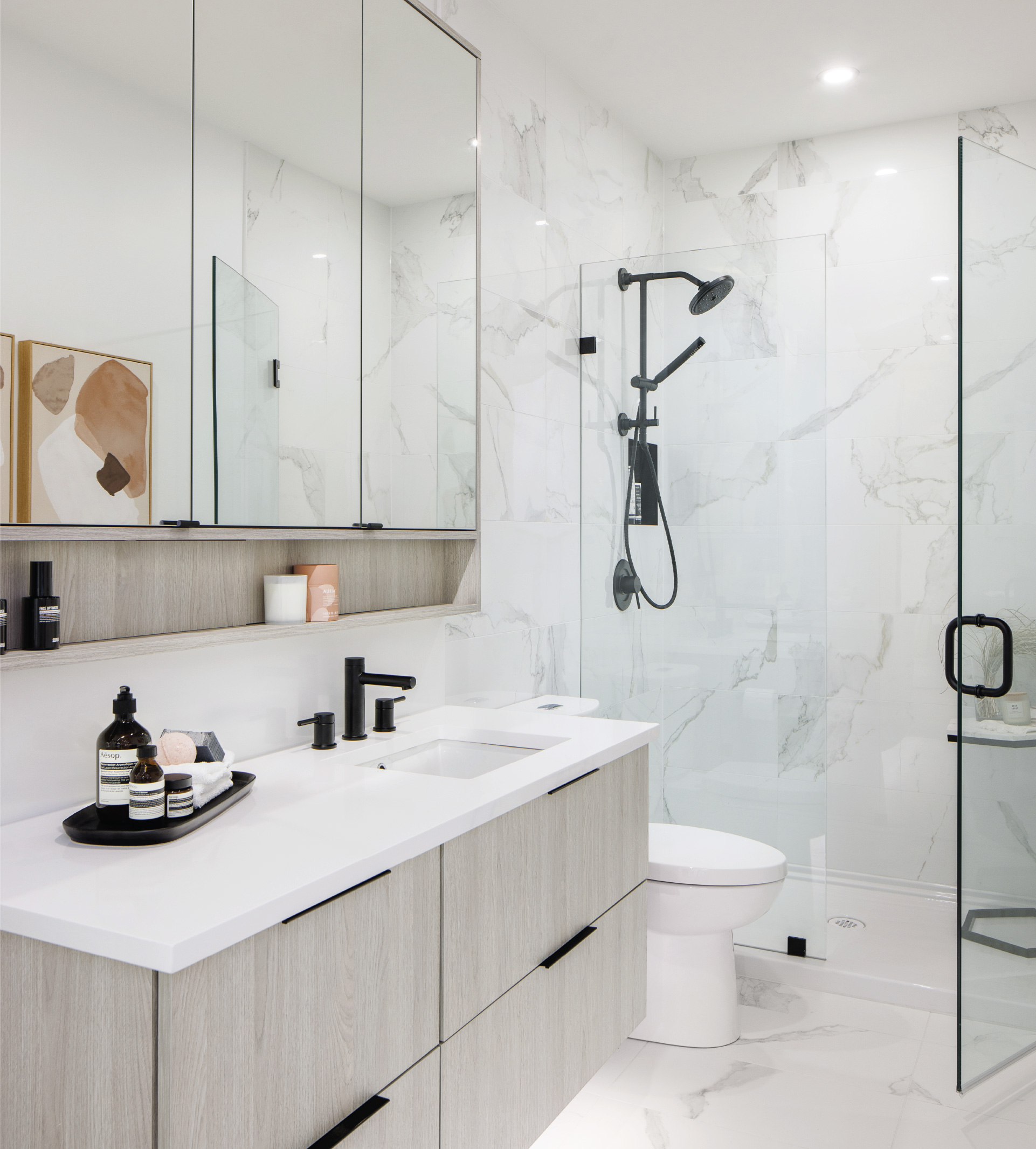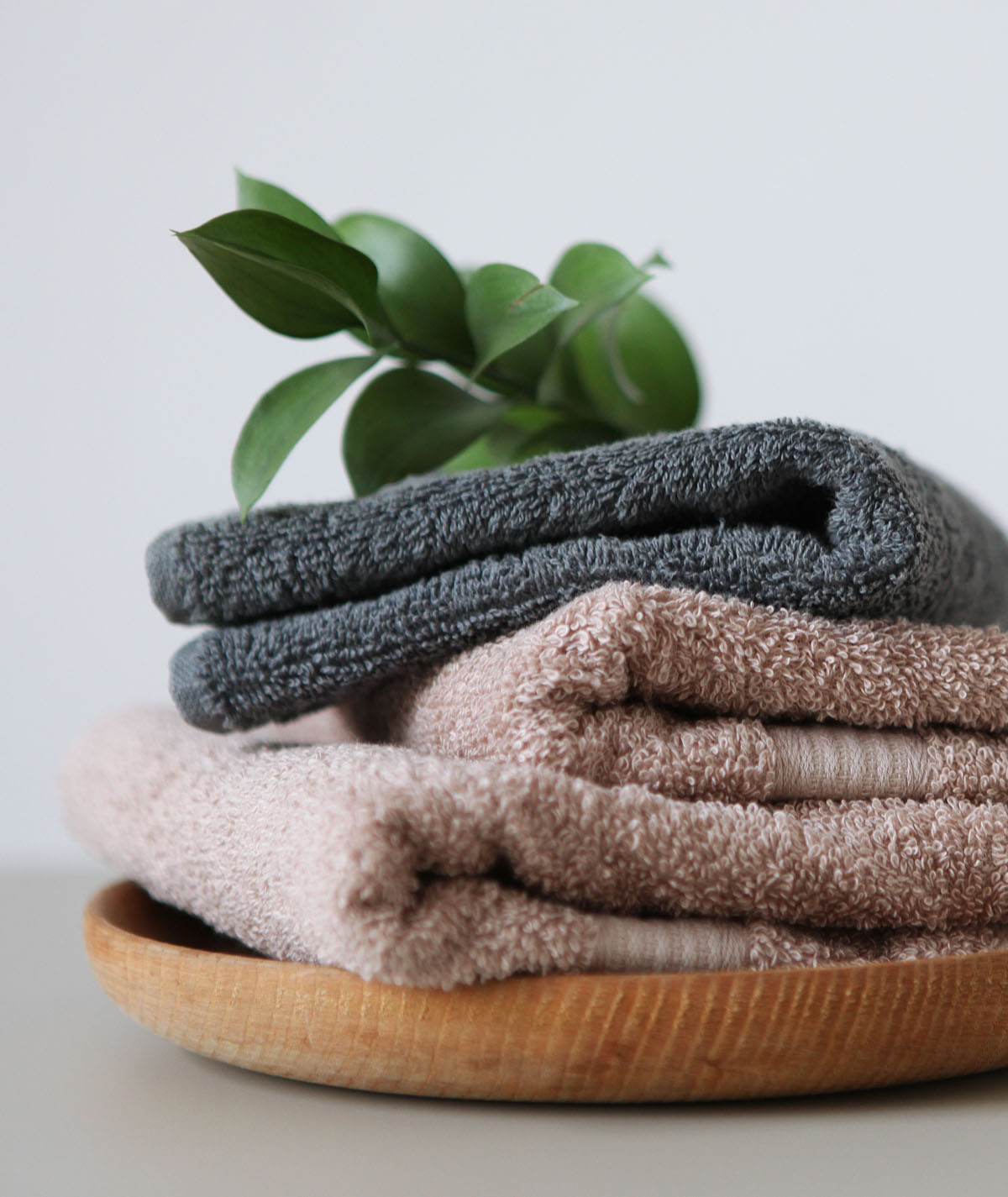Highlighted Features
1
A collection of architecturally stunning 2-bedroom garden flats and 3-bedroom multi-story townhomes in a mountain setting
2
Graceful designer interiors by Cristina Oberti Interior Design in your choice of two colour palettes
3
Stainless steel appliance package including gas cooktops, wall ovens and integrated dishwashers
4
Tranquil bathrooms with rainfall showerheads, porcelain tile floors, and contemporary deep soaker tubs
5
All homes feature expansive decks, balconies, or a combination of the two
6
Comprehensive warranty protection by Travellers Insurance Company of Canada and dedicated support from Townline’s renowned customer care team



